
Architecture
Architecture is the art and science of designing and building structures, including buildings, homes, and other physical structures.
Architecture is the art and science of designing and building structures, including buildings, homes,... View more
Exeter College Cohen Quad / Alison Brooks Architects
-
Exeter College Cohen Quad / Alison Brooks Architects
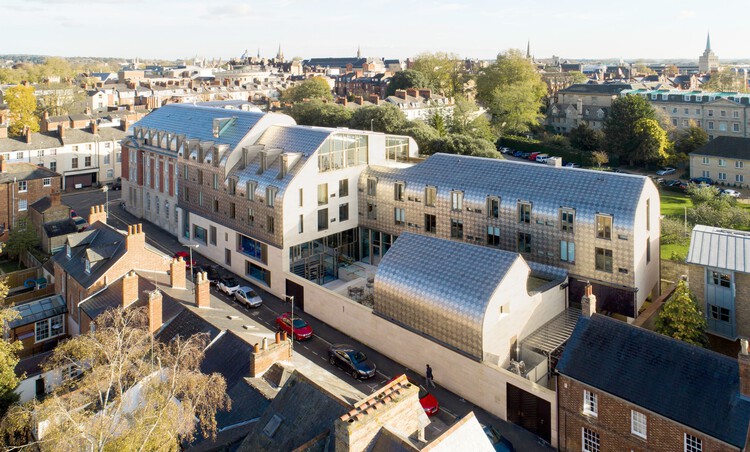
Text description provided by the architects. This project is a 21st-century reinvention of the ‘collegiate quadrangle’, the basis of Oxford’s academic and urban fabric. The Oxford quadrangle is an 800-year-old pedagogical model that combines student rooms with teaching spaces, organised around landscaped courtyards. Every Oxford College is a variation of this typology. Alison Brooks Architects’ new 6,000 m² Cohen Quad will expand Exeter College’s 700-year-old campus in the heart of Oxford, with undergraduate and graduate living accommodation for 90 students, auditorium, seminar rooms, social learning spaces (The Learning Commons), special collections archive, café, roof terrace, offices and fellows’ accommodation.
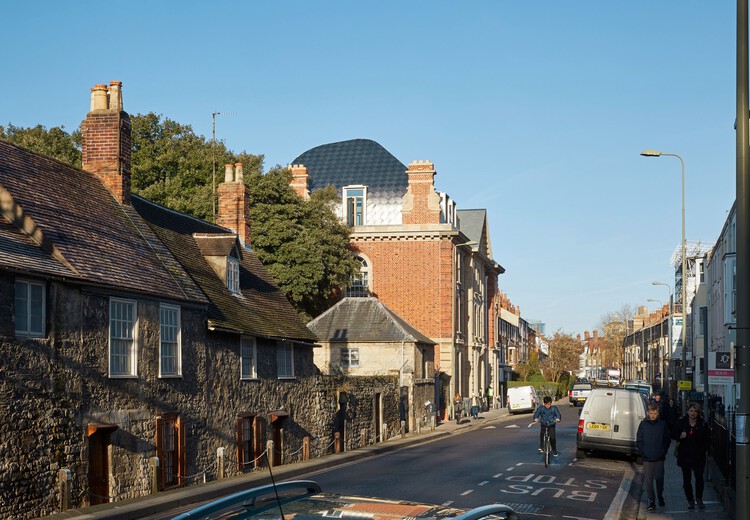
© Paul Riddle 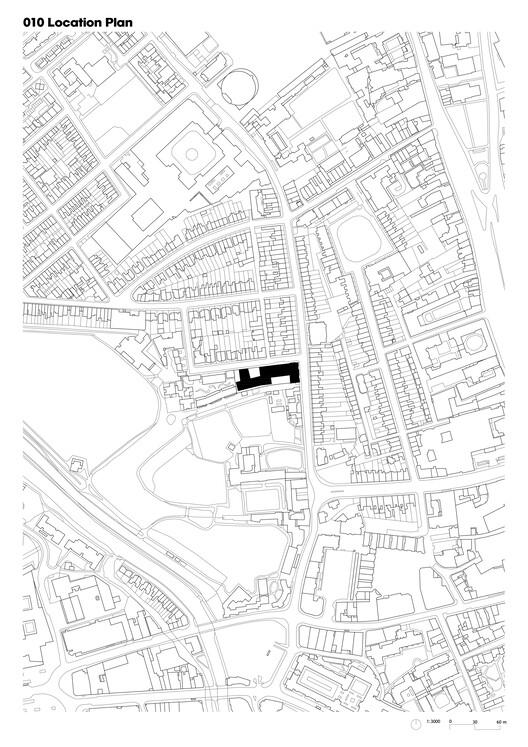
Context Plan The Cohen Quad is designed as a unique S-shaped plan that weaves between two new courtyards. Internal and external spaces are connected by a three-dimensional ambulatory. This is a narrative route that connects the college’s public and courtyard spaces with a series of cloisters, amphitheatre staircases, landings and garden walks – places for gathering and scholarly exchange. A multi-level commons space at the centre of the plan is the Cohen Quad’s social heart, opening onto both courtyards. Public spaces are represented by a two-storey stone-clad base, while student rooms and Fellows’ studies are enclosed by a sinuous patterned stainless steel surface that folds across the walls and roofs. The over-riding concept of a ‘scholarly home’ is characterised by this all-embracing curved roof, marking a new addition to Oxford’s skyline, while providing loft study and living spaces within.
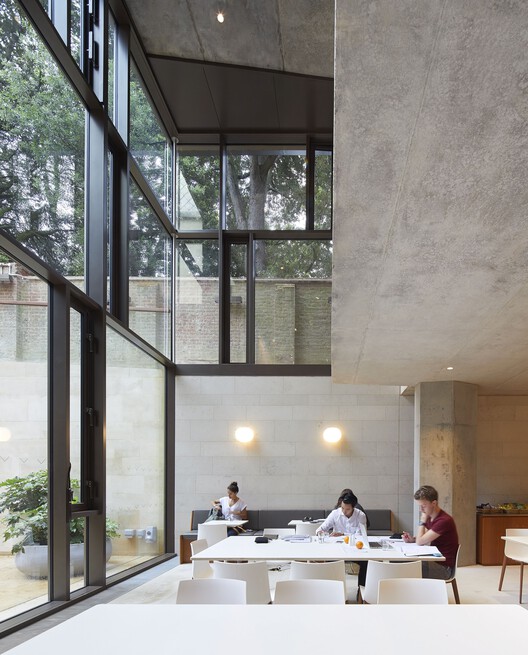
© Hufton+Crow 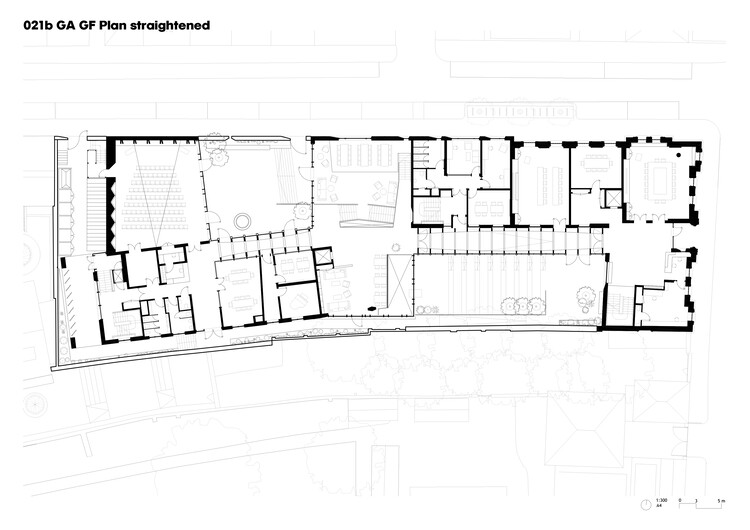
Ground Floor Plan 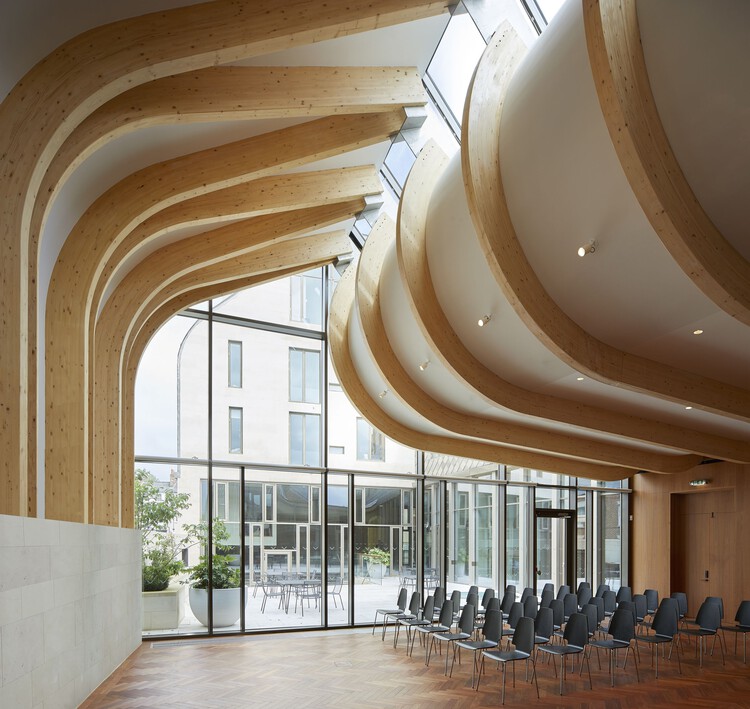
© Hufton+Crow Curved roof form – The roof marks the new Quad on Oxford’s skyline while providing unique, vaulted loft study and living spaces. Its unique geometry and material are a unifying device between the old and new, a mediator between institutional and residential, and the all-embracing enclosure for the campus. Its patterned stainless steel folds across wall and roof surfaces – a single planar element, ‘cut’ to fit the stepped building elements like the tailoring of cloth to a body. The roof is an evolution of the mansard roof typology in form, structure and material. Its ridges and eaves have been smoothed into radii, like the curved mansards of 18th C Paris or the Ogee domes of Wren at All Soul’s College. Metal roofing is one of the few craft-based technologies remaining in the construction industry, with the size of the roof tile reflecting the scale of the module manageable by one person. Metal tiles set in a diagonal format suit the curved roof form in the same way that fish scales accommodate aquatic forms. Subtle checkerboard patterning references the latticed diagonal lead work of Exeter College’s historic chapel spire, translated into 21st-century construction technology.
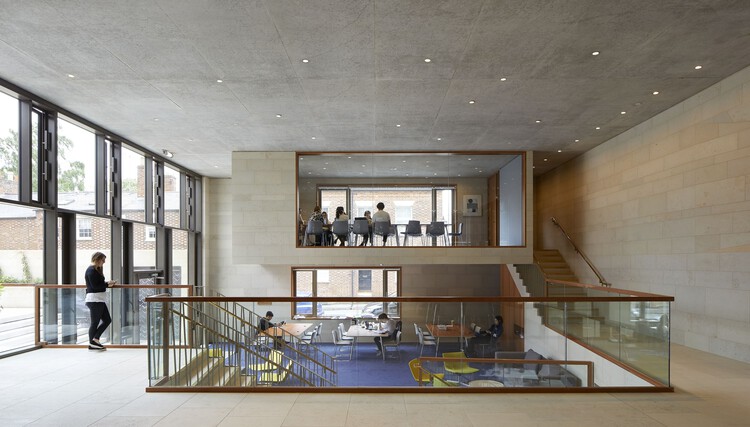
© Hufton+Crow 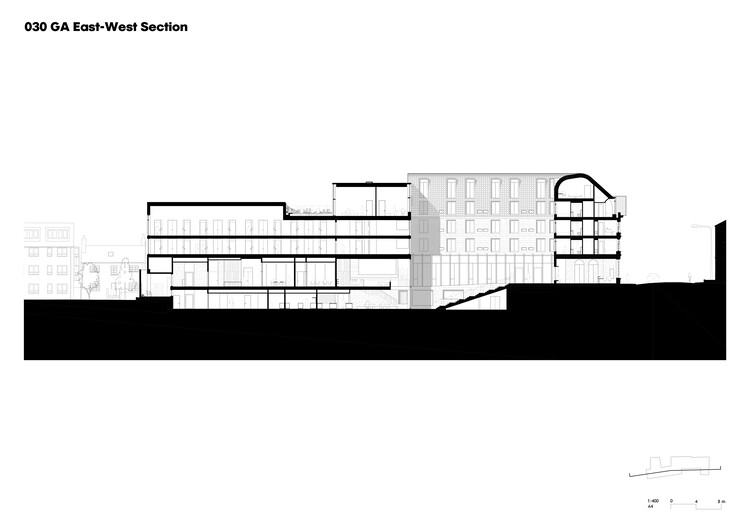
Section – East West 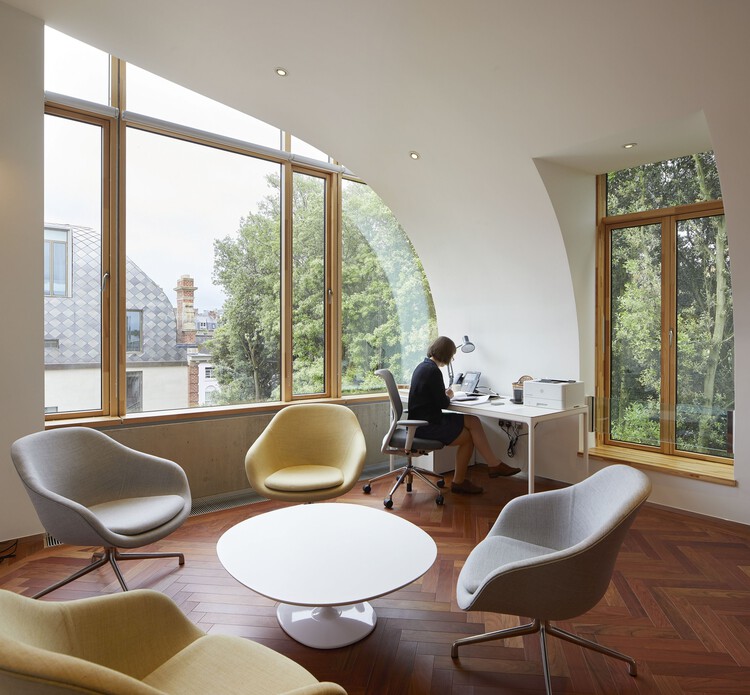
© Hufton+Crow The Cloisters – A pair of Cloisters flank the two courtyards, with subtly expanding and compressing elliptical geometries. The cross-laminated timber South Cloister with its concave void, acts as a room as well as a passage. The structural concrete North Cloister, with its convex void, encourages visitors toward the theatre. The Learning Commons – The Learning Commons forms an exciting, multi-level space for chance encounters, with offset views towards either courtyard – a moment of expansion within a densely inhabited site. The multi-level Learning Commons was a response to the irregular constraints of the site, combined with the client’s ambitious brief, which required a significant amount of the accommodation to be located at the basement level.
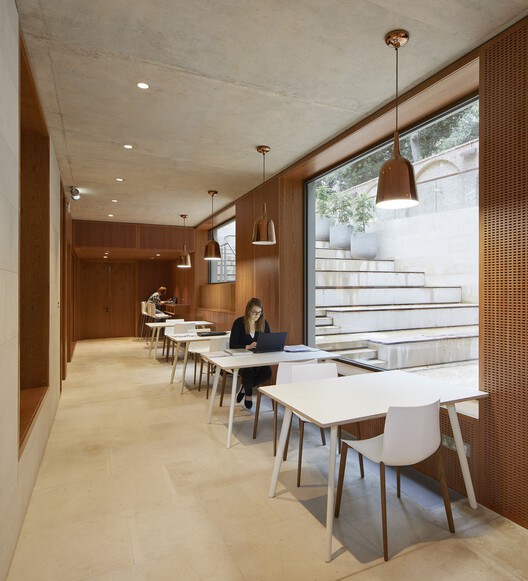
© Hufton+Crow Fitzhugh Auditorium – The metal roof lifts to form the theatre skylight at the end of the building’s sectional sequence. One half of the glue-laminated timber roof dramatically suspends from the other via steel plates, forming an expressive twist, while gently washing light down its curved surfaces. Materials – The building’s interiors use four primary materials: limestone, concrete, cherry wood and brass. Limestone expresses the lower, public floors and teaching spaces both as interior and exterior material. Staircases are concrete and steel framed, with cherry wood panelling parquet flooring and brass handrails. All doors and joinery are made of solid or veneered cherry, a timber chosen for its characterful colouring and grain.
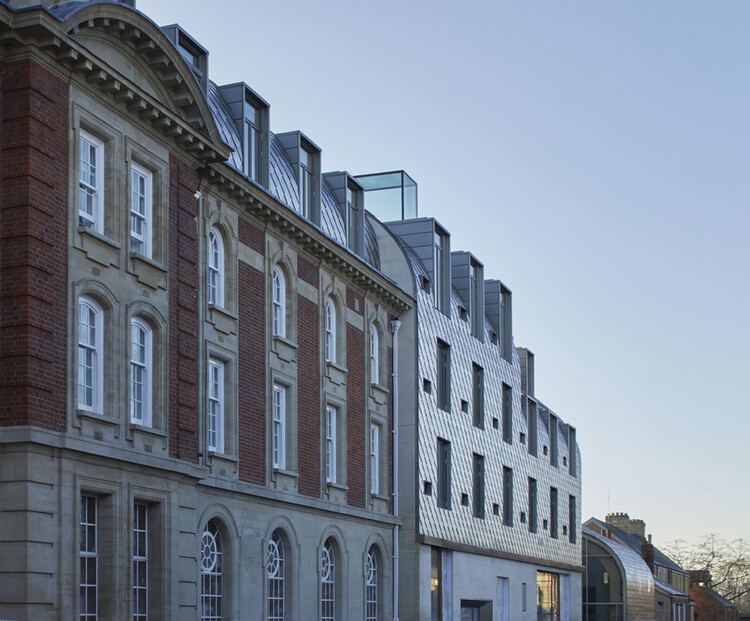
© Paul Riddle
Sorry, there were no replies found.
Log in to reply.
